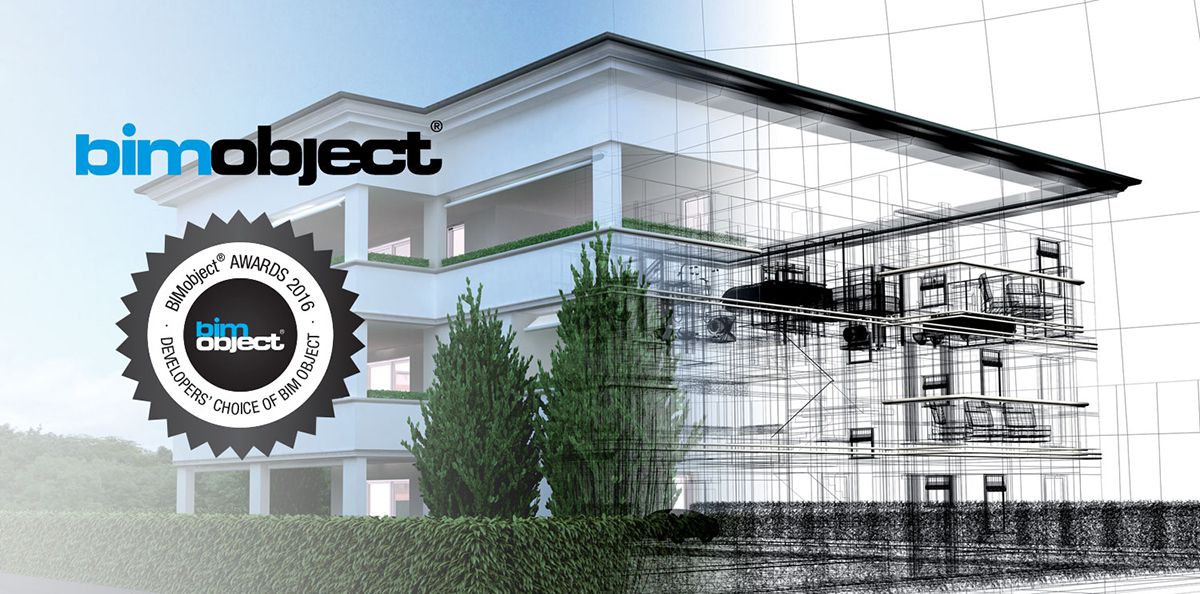BIM (acronym for "Building Information Modeling") is defined by the National Institutes of Building Science as the "digital representation of physical and functional characteristics of an object." Therefore it is not a product nor a software but a "container of information about the building" from which designers can obtain graphics data (such as drawings) and specific technical features (such as data sheets and characteristics) also related to the life-cycle expected.
As a matter of fact, when designing it is possible to associate to graphical information (wall thickness, height, etc.) other information as thermal transmittance, sound insulation and more data useful for the project. While CAD design allows the processing of a project through 2D or 3D drawings, BIM design is not limited to visual information or render but it specifies the features and performances of each BIM object in the project.
IVAS Group offers a library of products to meet the most complex design and construction requirements: architects and designers will found files for Revit and ArchiCAD, which contain 3D information, 2D sections and technical information on the different layers.









