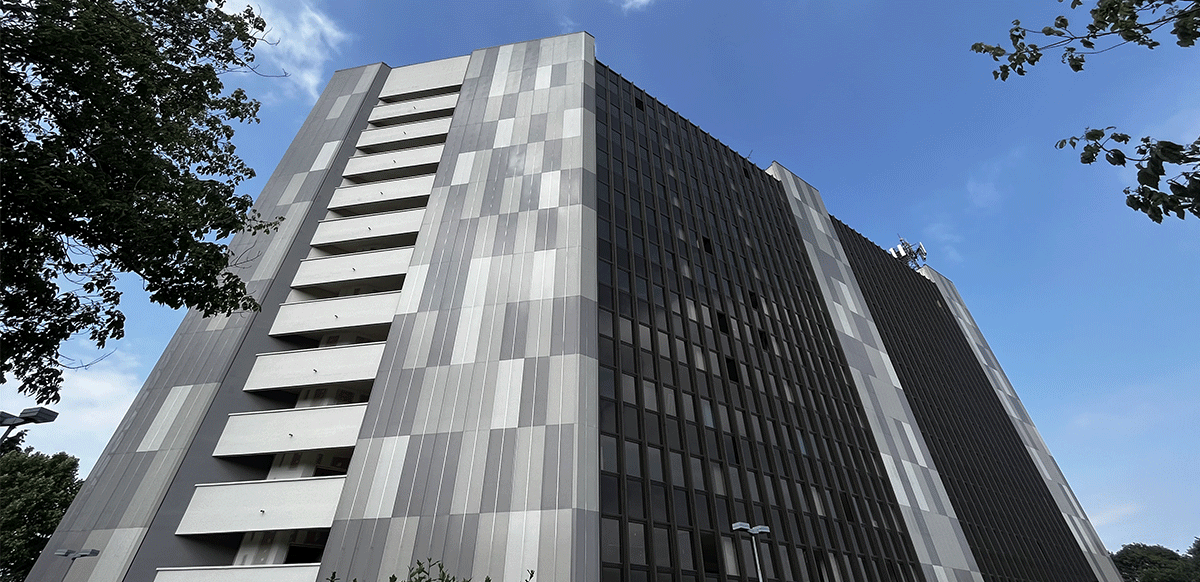 Head Office Generali ENTERand discover details
Head Office Generali ENTERand discover details 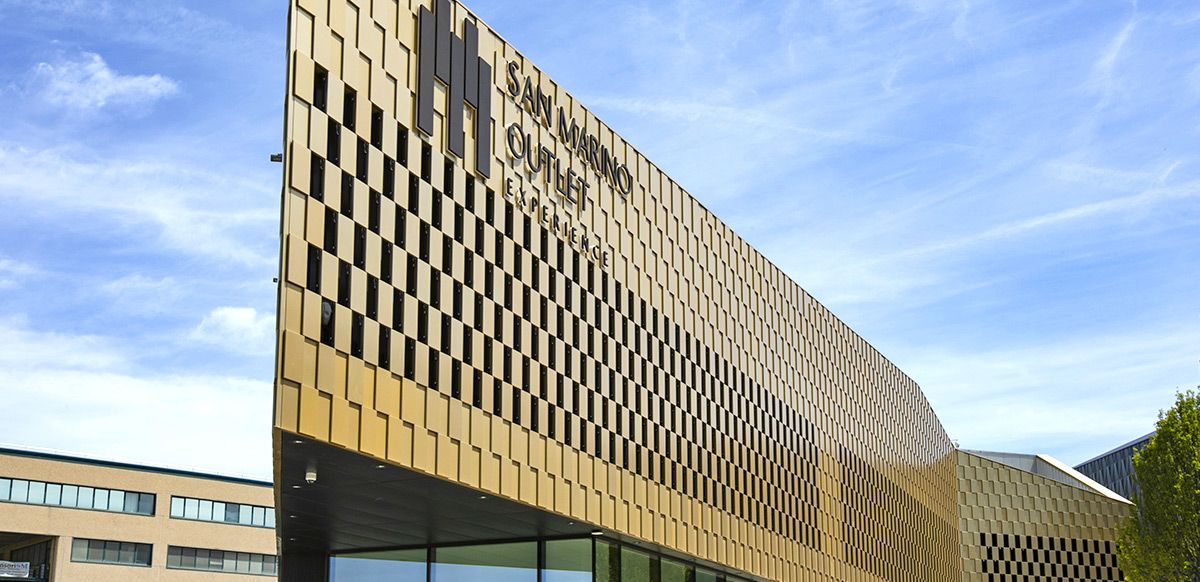 San Marino Outlet Experience ENTERand discover details
San Marino Outlet Experience ENTERand discover details 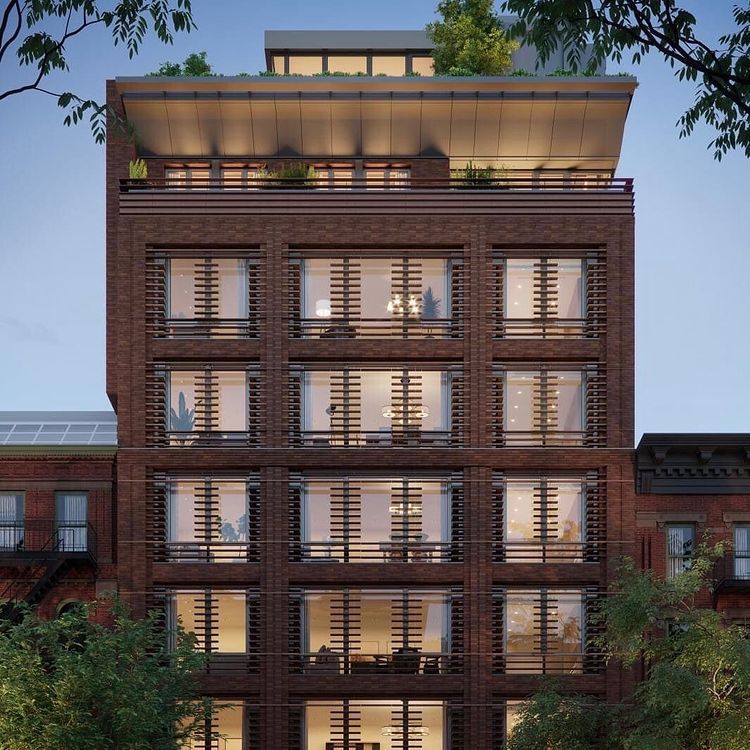 Residential 470 Columbus ENTERand discover details
Residential 470 Columbus ENTERand discover details 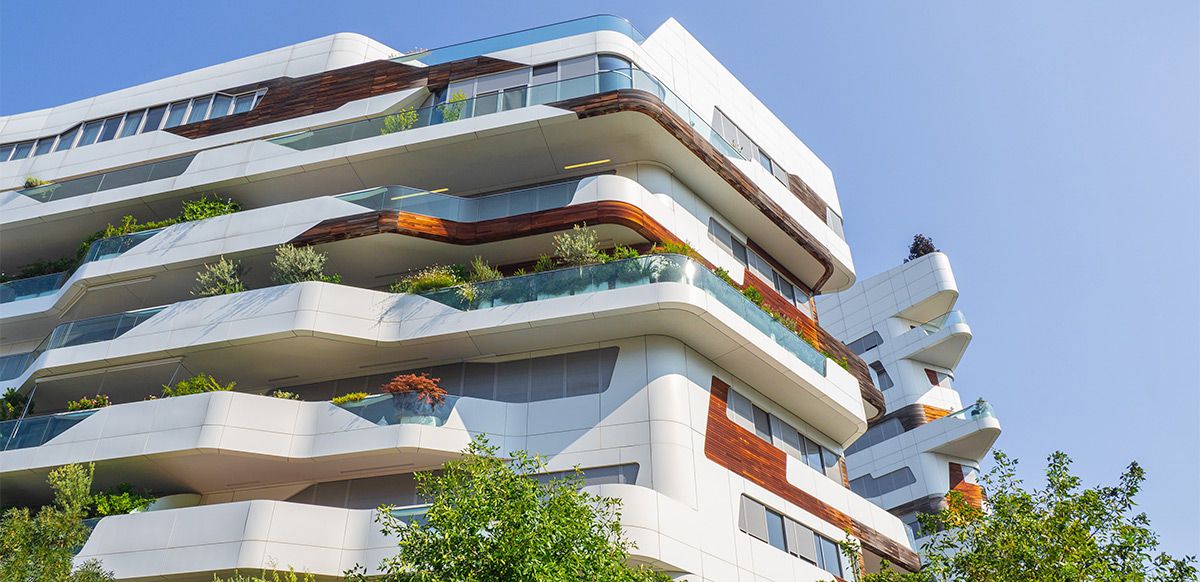 City Life ENTERand discover details
City Life ENTERand discover details 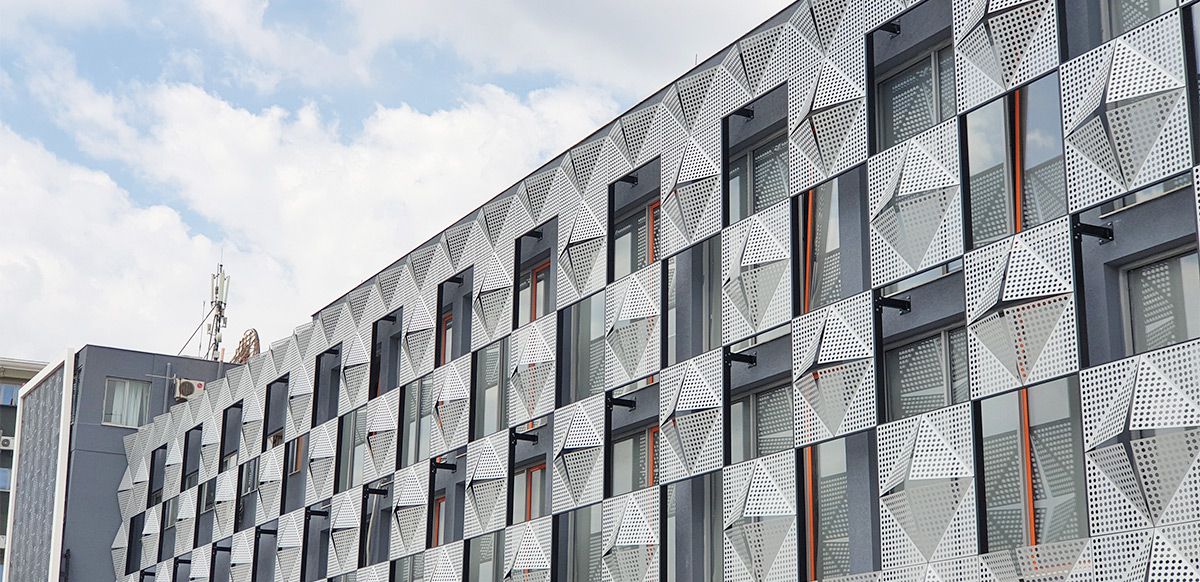 Ministry of Transport, Albania ENTERand discover details
Ministry of Transport, Albania ENTERand discover details  Grinton I Will Public Library ENTERand discover details
Grinton I Will Public Library ENTERand discover details  San Gerardo hospital ENTERand discover details
San Gerardo hospital ENTERand discover details 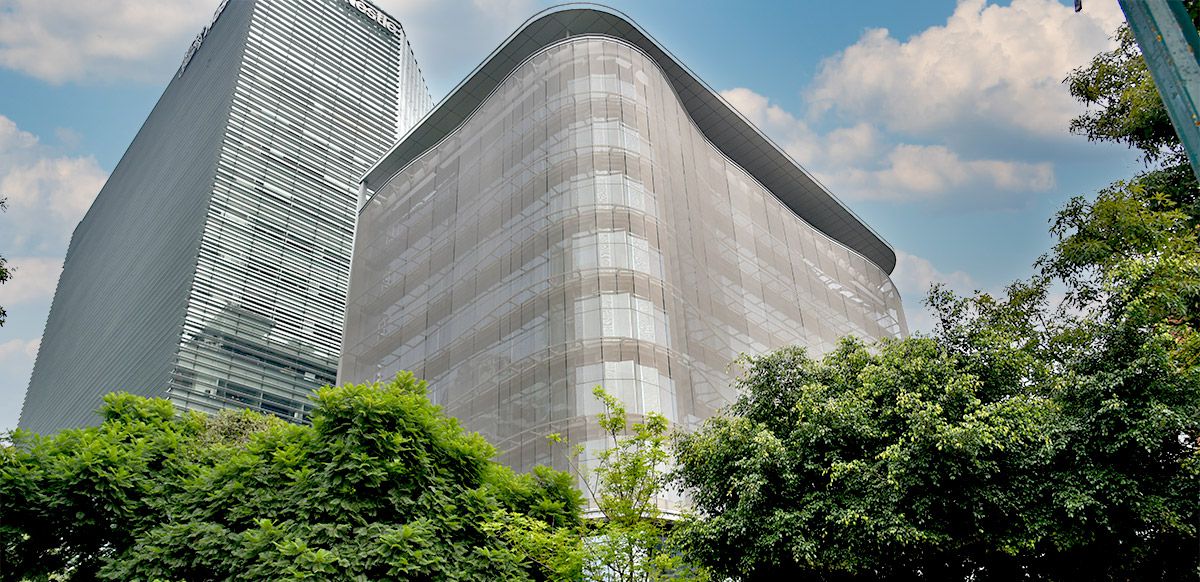 Headquarter pharmaceutical multinational ENTERand discover details
Headquarter pharmaceutical multinational ENTERand discover details 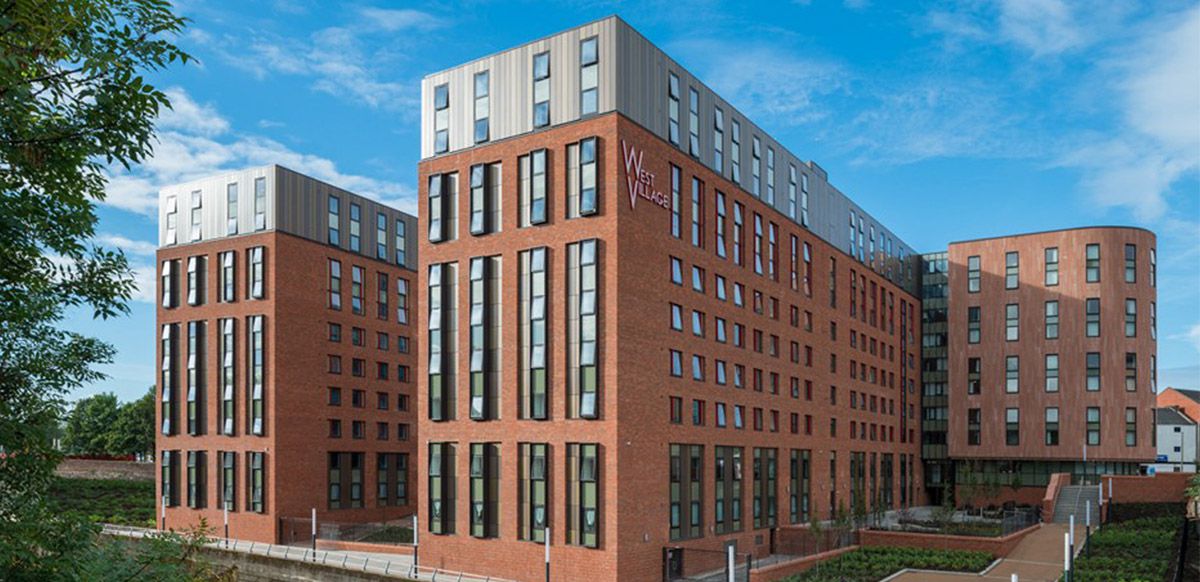 Student accomodation West village ENTERand discover details
Student accomodation West village ENTERand discover details 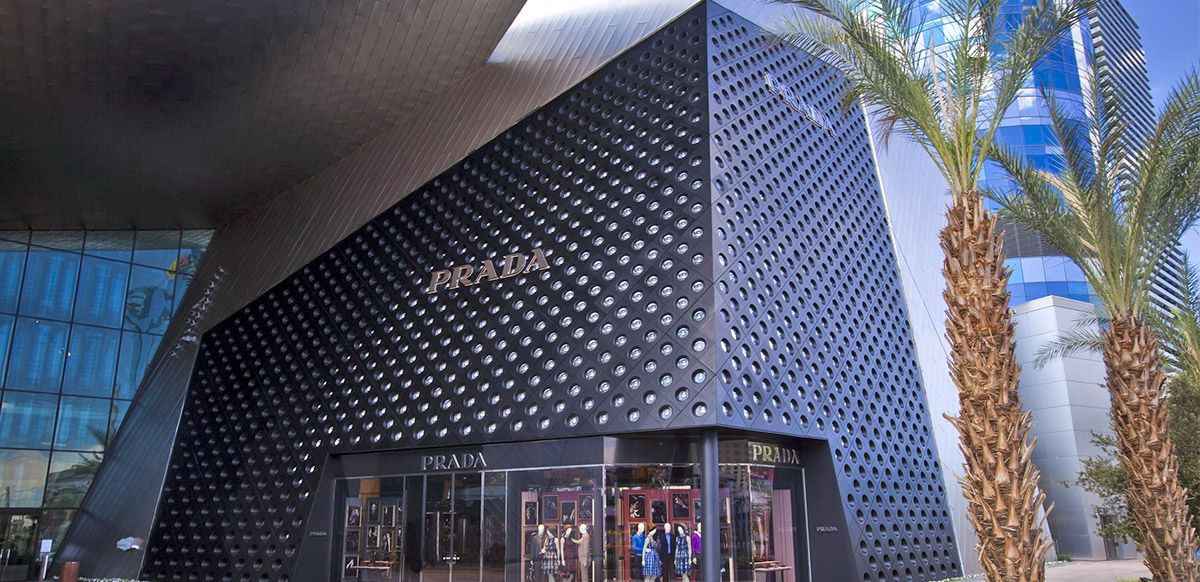 Prada Store, Crystals Malls ENTERand discover details
Prada Store, Crystals Malls ENTERand discover details  Ospedale Maggiore "Padiglione Monteggia" ENTERand discover details
Ospedale Maggiore "Padiglione Monteggia" ENTERand discover details