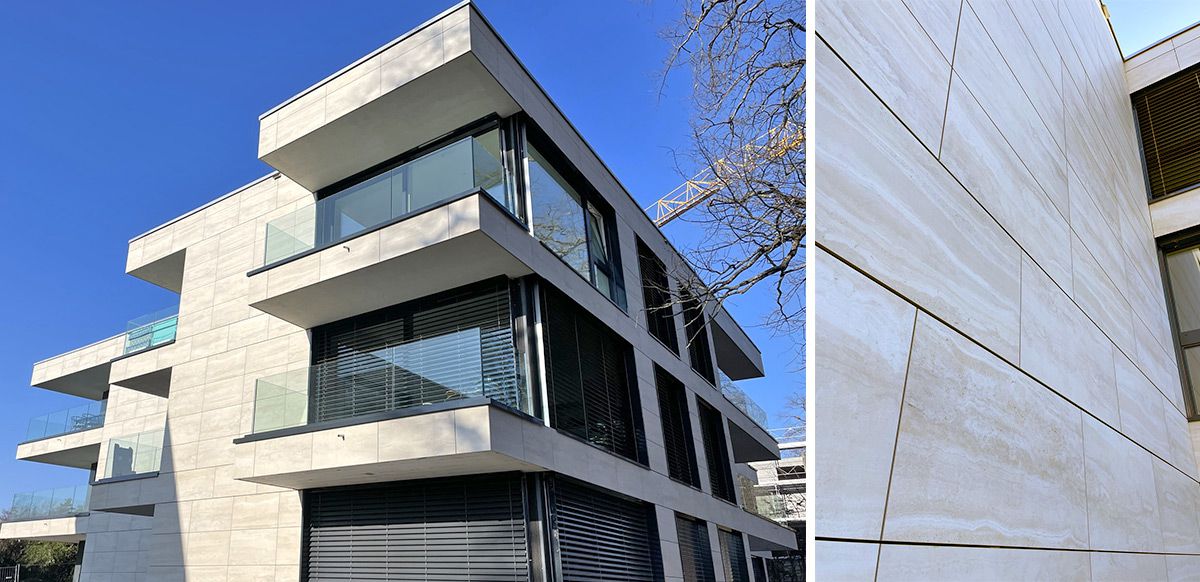 Residential complex Ginevra ENTERand discover details
Residential complex Ginevra ENTERand discover details 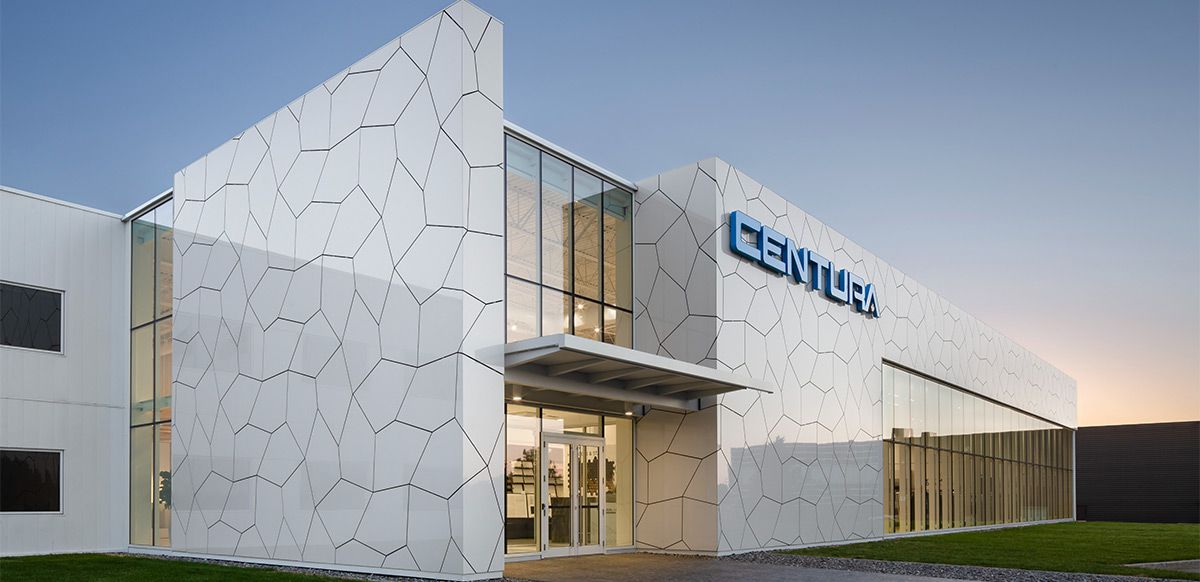 Centura Headquarter ENTERand discover details
Centura Headquarter ENTERand discover details 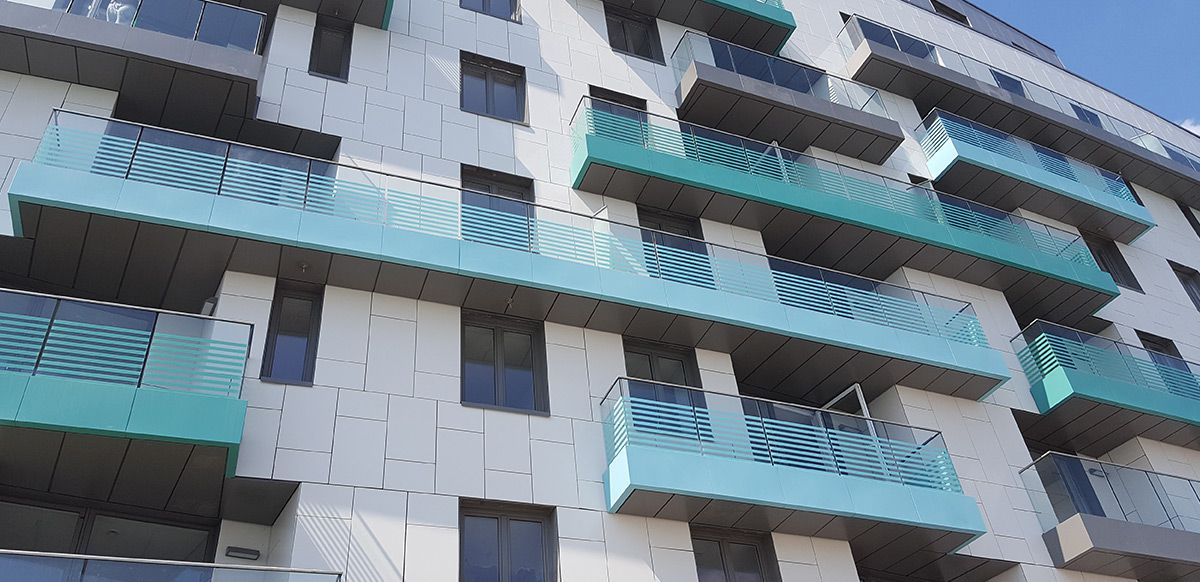 Brighton Marina ENTERand discover details
Brighton Marina ENTERand discover details 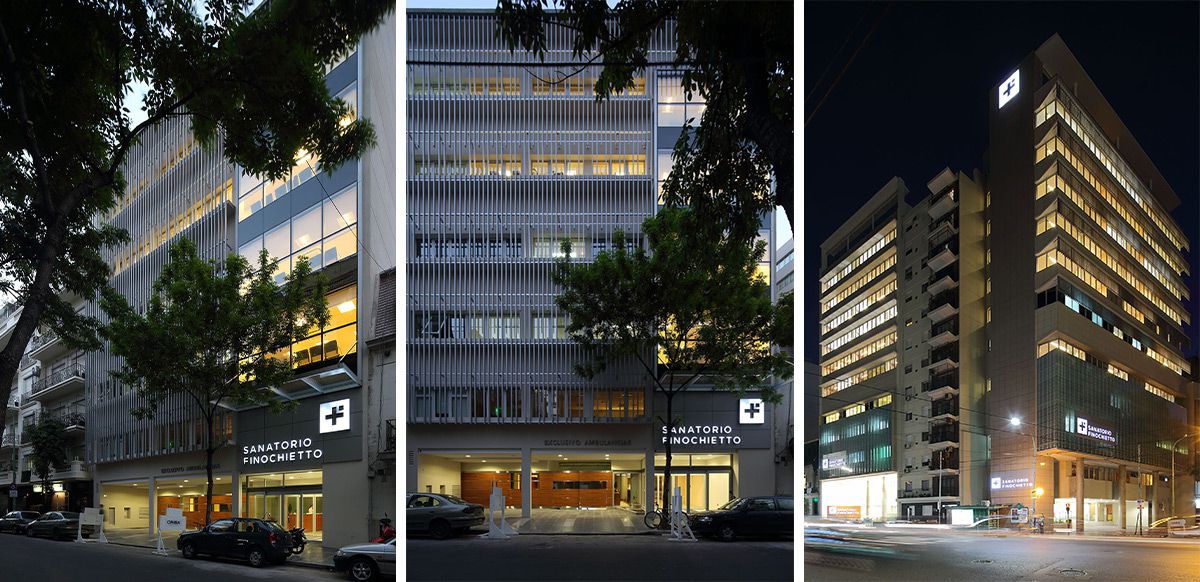 Sanatorio Finochietto ENTERand discover details
Sanatorio Finochietto ENTERand discover details 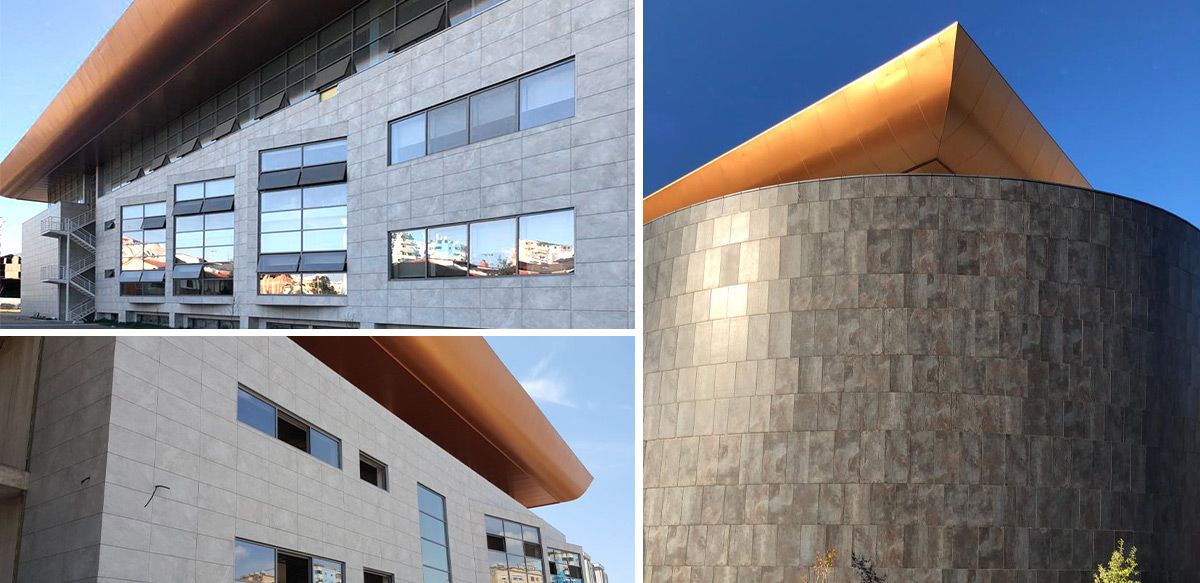 Korpusi Avokatia ENTERand discover details
Korpusi Avokatia ENTERand discover details 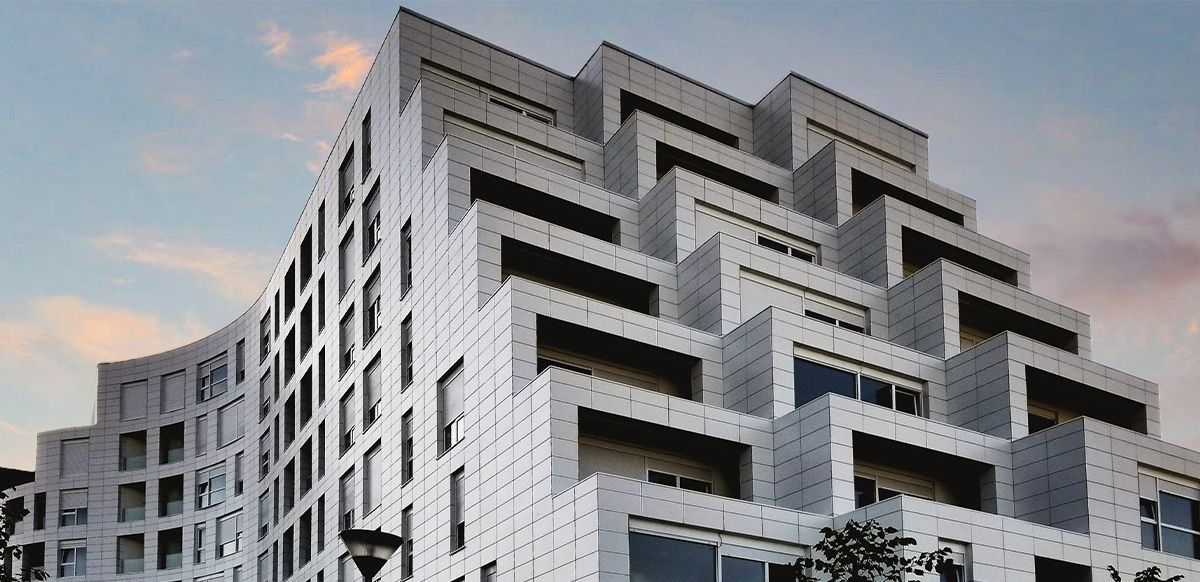 Siri Residential Building ENTERand discover details
Siri Residential Building ENTERand discover details 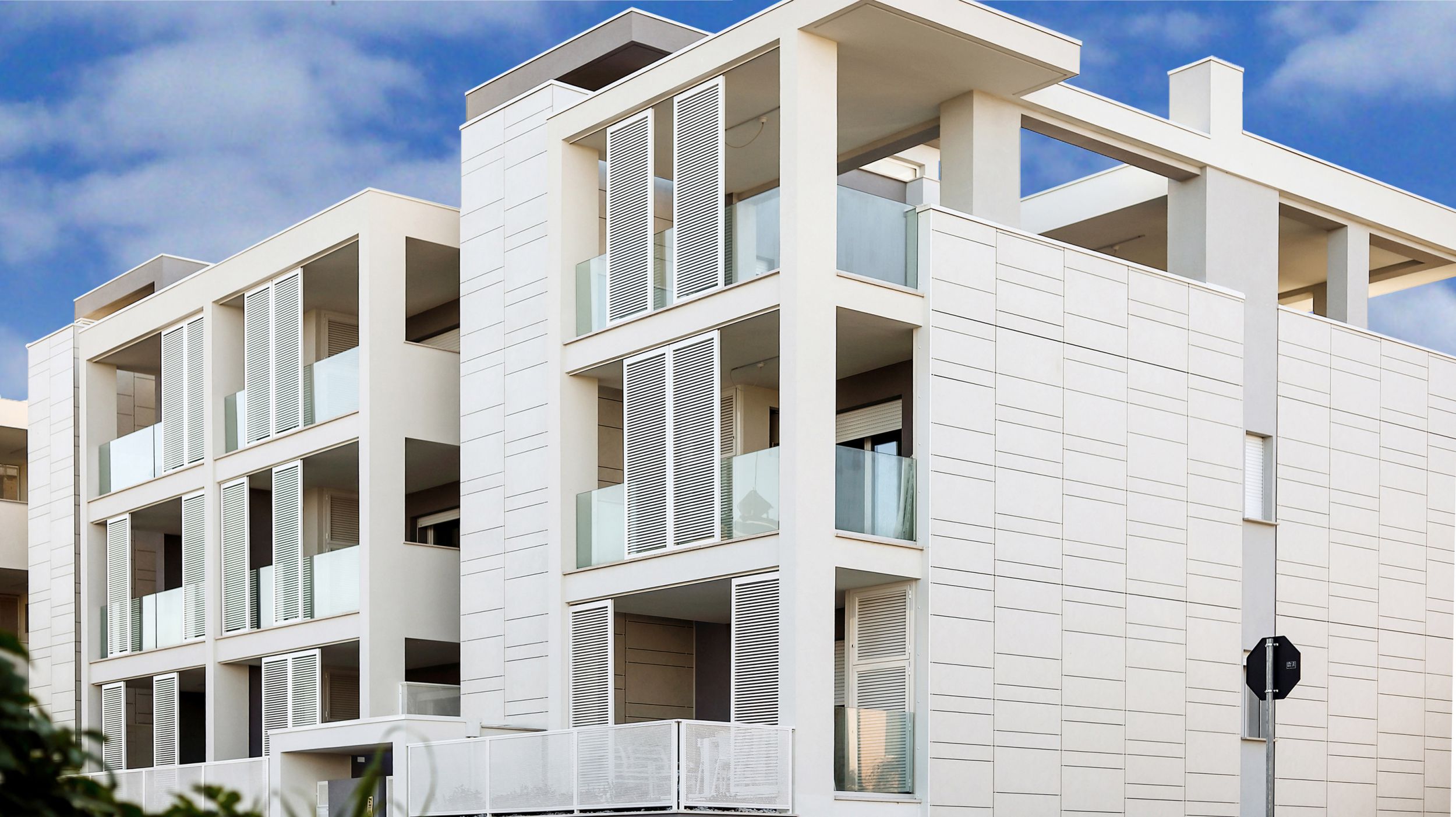 Residential Building ENTERand discover details
Residential Building ENTERand discover details 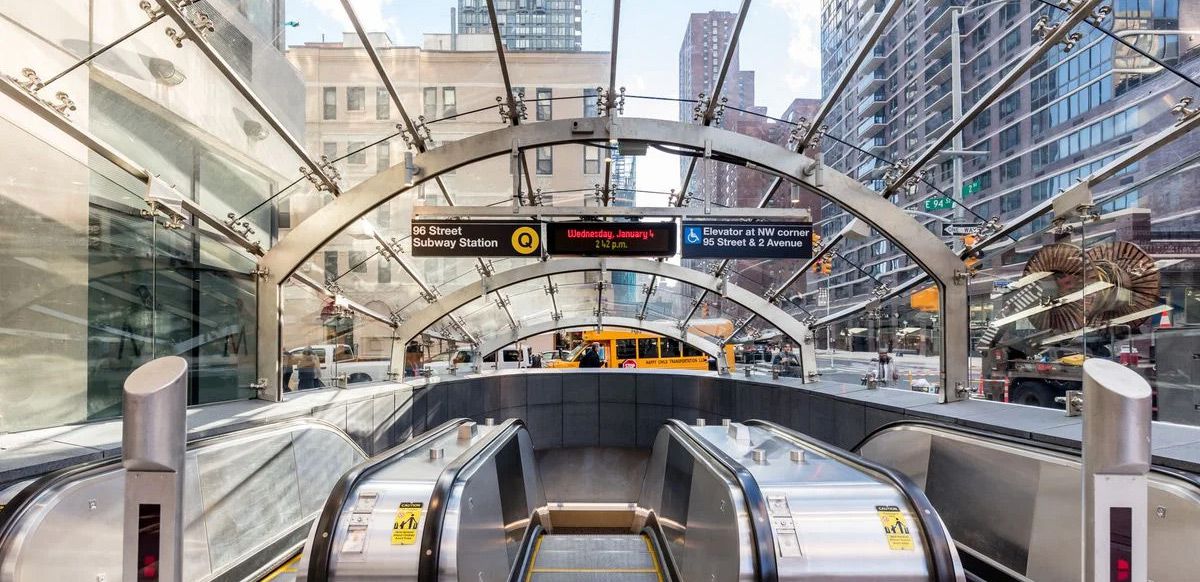 2nd Avenue Line Subway Stations ENTERand discover details
2nd Avenue Line Subway Stations ENTERand discover details  Offices of ceramiche Refin ENTERand discover details
Offices of ceramiche Refin ENTERand discover details 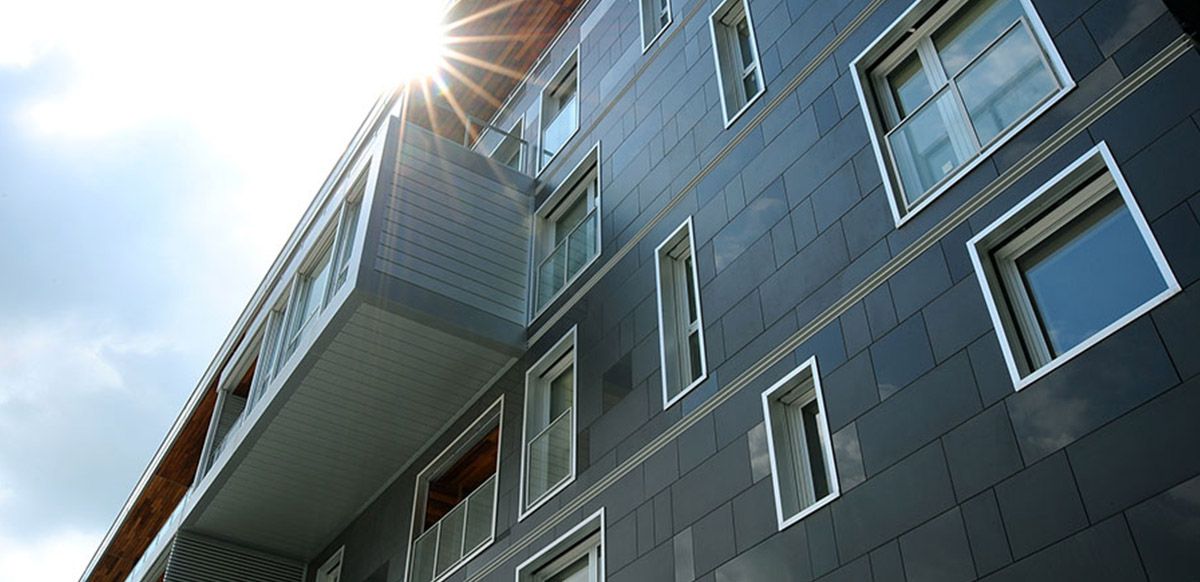 S.T.U. Pasubio, shopping and residential complex ENTERand discover details
S.T.U. Pasubio, shopping and residential complex ENTERand discover details 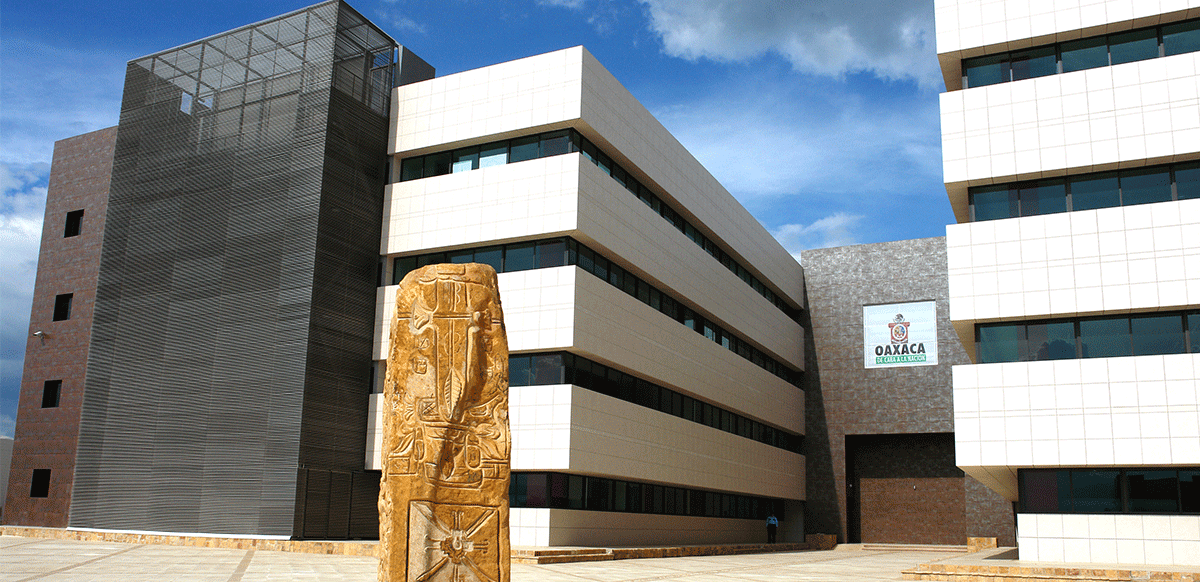 "Ciudad Judicial" Administrative and Judiciary Centre ENTERand discover details
"Ciudad Judicial" Administrative and Judiciary Centre ENTERand discover details 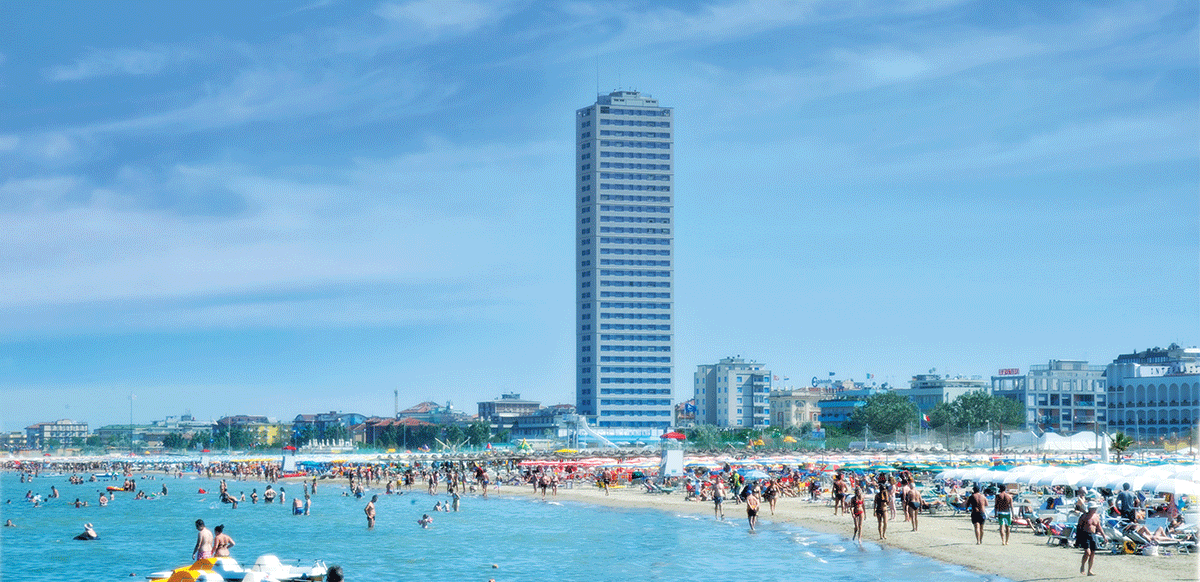 “Marinella II” skyscraper ENTERand discover details
“Marinella II” skyscraper ENTERand discover details