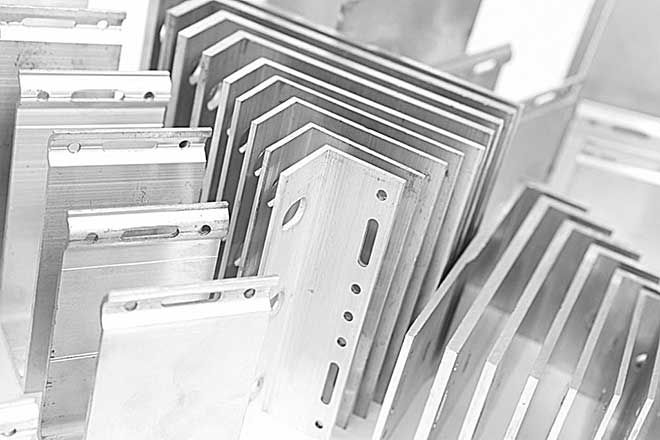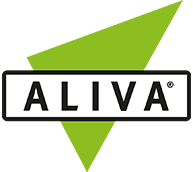The devices for fixing the
rainscreen system or ventilated facade cladding to the sub-structure can be visible or concealed.
Visible
fixings for rainscreen systems and visible
fixings for ventilated facades are carried out using high strength stainless steel clips, either raw or coated with the same colour as the cladding slabs.
Concealed
fixings for rainsceen systems and concealed
fixings for ventilated facades consist of components produced from extruded 6063 T6 aluminium alloy profiles, manufactured in accordance with UNI EN 1090-3 standards in compliance with the requirements for CE marking.
The cladding slabs are securely held by tapered expansion anchors positioned on the rear of the slab in blind holes, and without any chemical adhesive components.
| ALIVA COMPONENTS CATALOGUE









