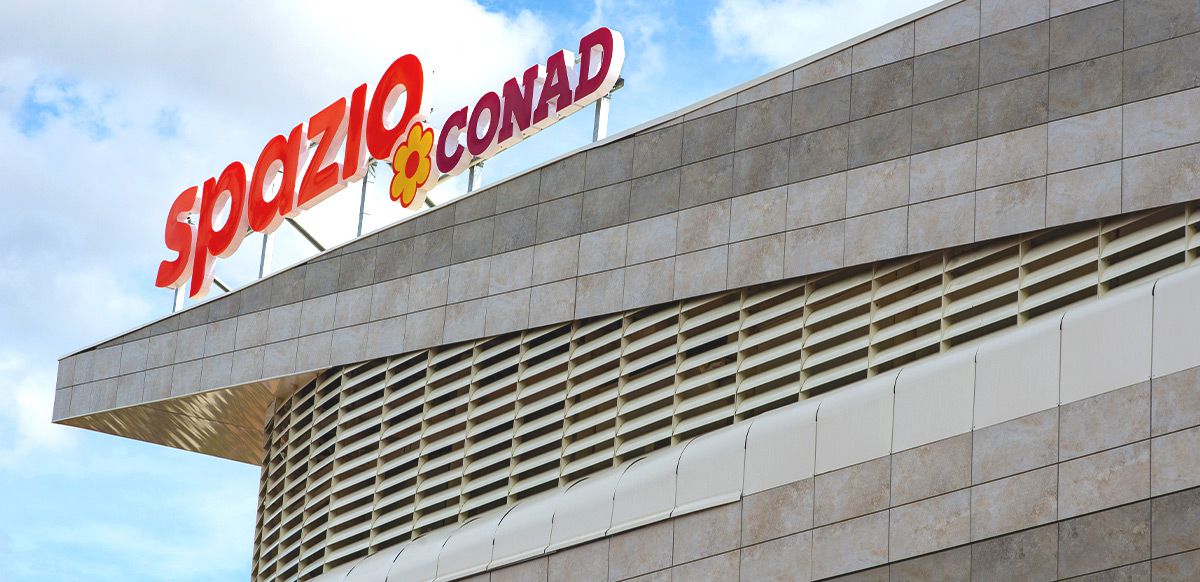 Montefiore Shopping Center ENTERand discover details
Montefiore Shopping Center ENTERand discover details  ELS AMETLLERS ENTERand discover details
ELS AMETLLERS ENTERand discover details 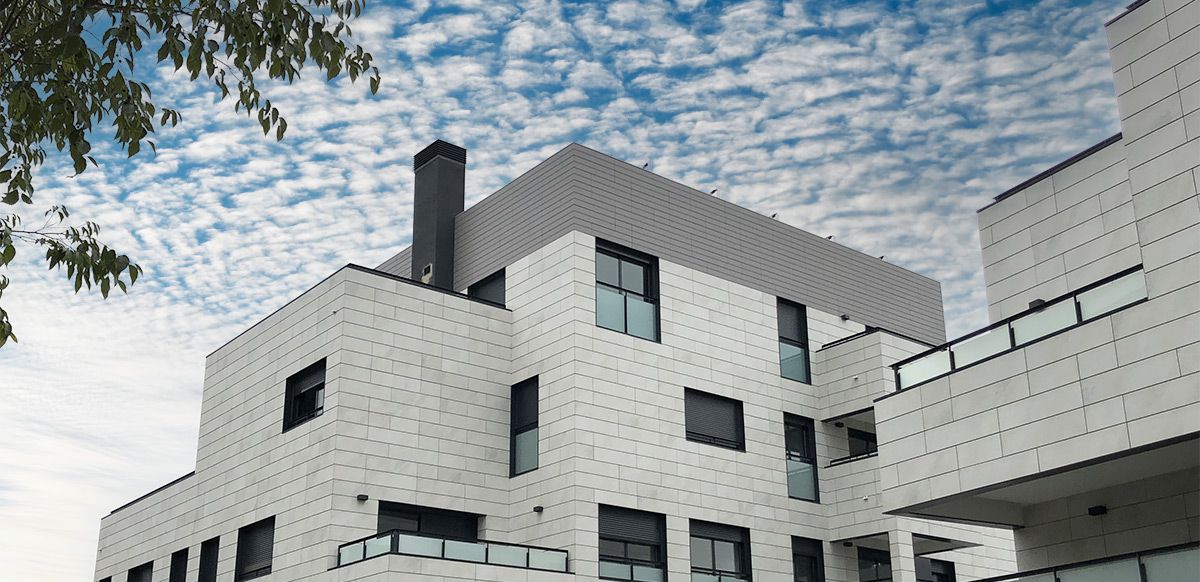 VIVIENDA VOLPELLERES ENTERand discover details
VIVIENDA VOLPELLERES ENTERand discover details 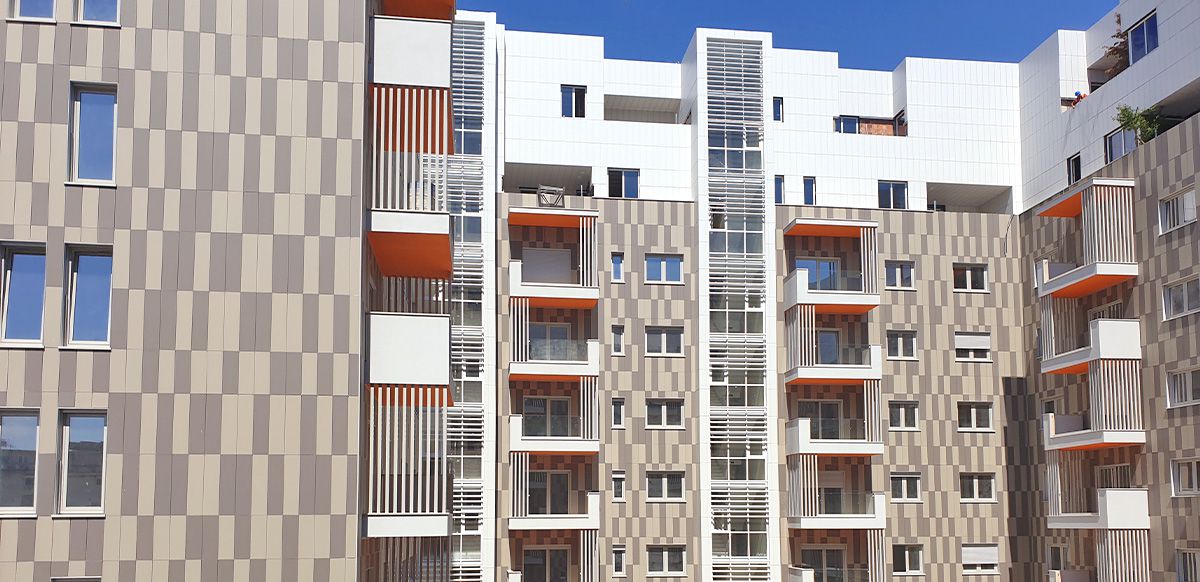 FOLEJA E GJELBËR ENTERand discover details
FOLEJA E GJELBËR ENTERand discover details 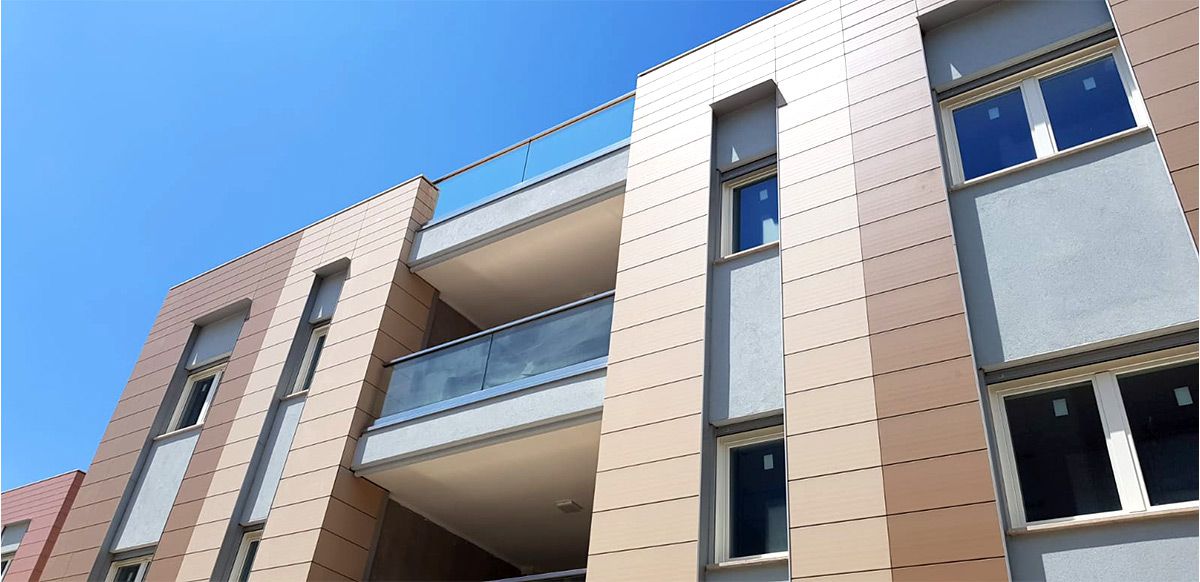 Residential Complex ENTERand discover details
Residential Complex ENTERand discover details  Grinton I Will Public Library ENTERand discover details
Grinton I Will Public Library ENTERand discover details 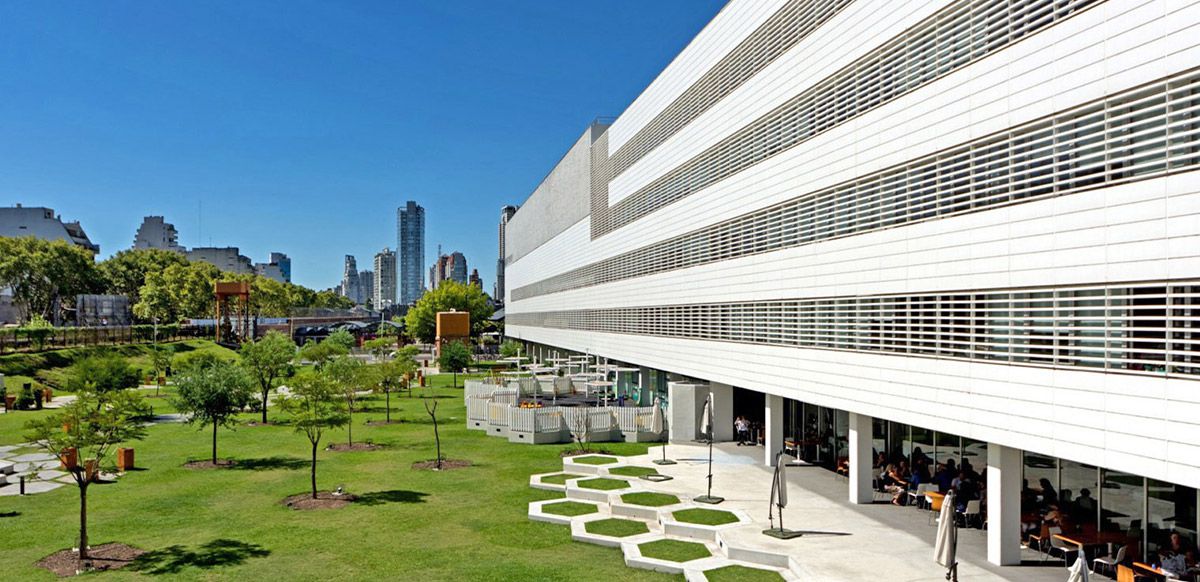 Ministerio
Ministerio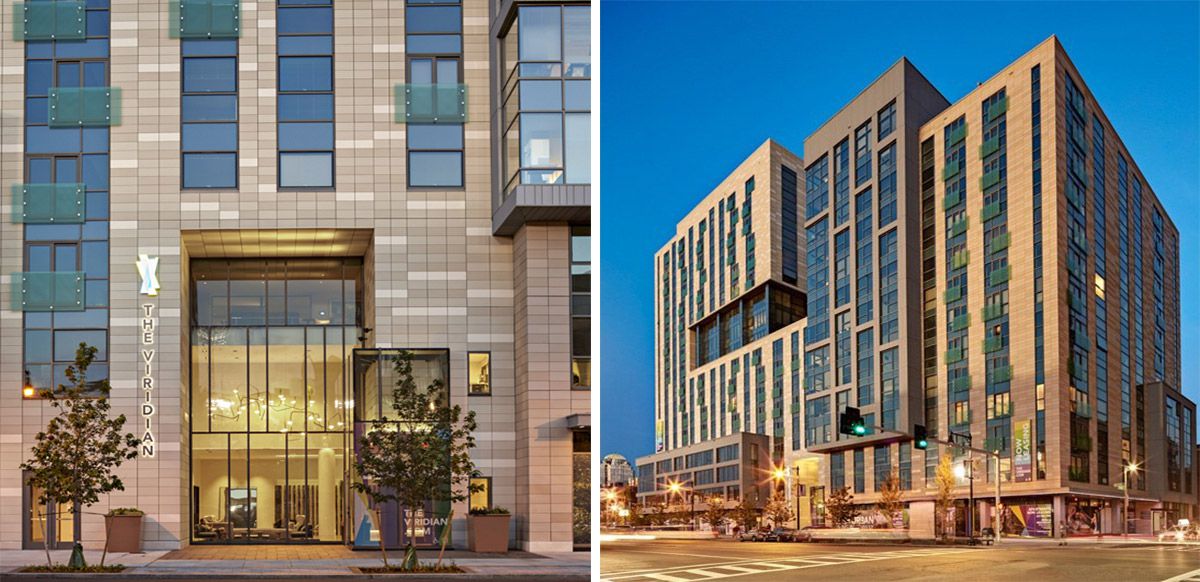 Apartments building The Viridian ENTERand discover details
Apartments building The Viridian ENTERand discover details 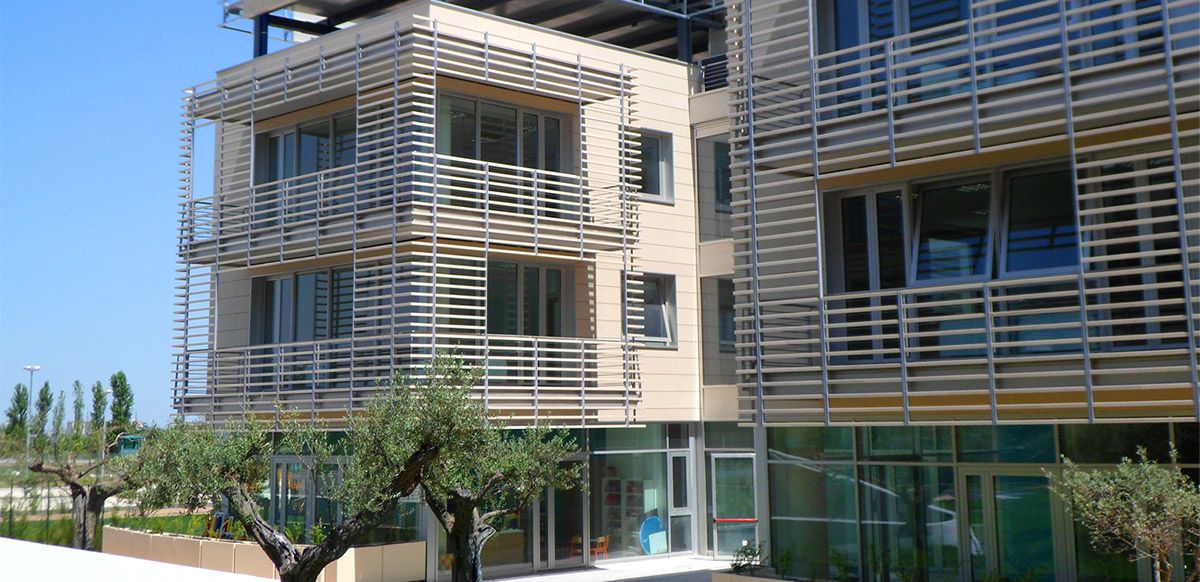 Administration complex ENTERand discover details
Administration complex ENTERand discover details  University, department of human sciences ENTERand discover details
University, department of human sciences ENTERand discover details