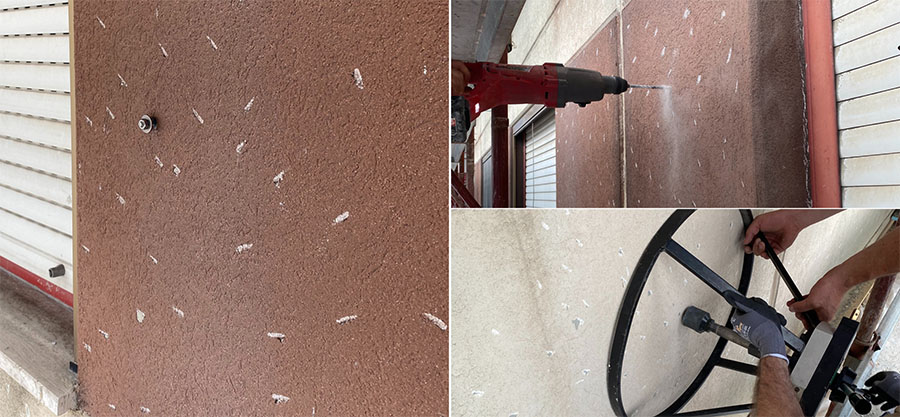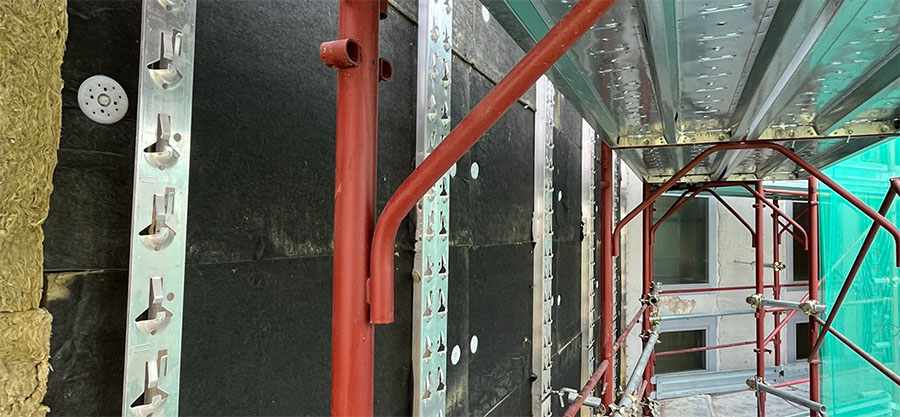On this page you will find useful and concrete suggestions, based on our experience over thirty years direct on site. A short guide to obtain a installation of the ventilated facade to perfection and above all in total compliance with current regulations.
How to lay the ventilated façade: 1° rule
The installation of a facade is not sudden, it is necessary to follow a project or a technical structural scheme, with clear, well-defined and circumscribed indications about the use of all the components and the type of fastening or connection between them. It is easy to risk making multiple mistakes when installing a ventilated façade if there are no instructions, developed by professionals, that you can rely on. The executive design of a ventilated façade, provided by Aliva, deals precisely with this crucial aspect, offering targeted technical support through a dedicated team.
Big mistake not to be made: 2° rule
The façade must be fixed to the external surface of the building, so it is necessary to know well the support to which the ventilated façade system will be anchored and verify its status. We must make sure that it is strong enough and that there are no problems of any kind on the surface. In the construction sector the added value that we can and must bring to all projects is the reliability of the finished work. It becomes therefore fundamental to carry out physical or "pull-out" tests to obtain real (and not theoretical) evaluations regarding the tightness of the wall or structure where the facade will be anchored, which will then be considered for the static calculation.
Installing the ventilated façade without having done these checks and without having carried out any preparatory treatments, will compromise the stability and durability of the entire façade system.

The ventilated façade must insulate thermo-acoustically: 3° rule
The insulation board must be laid correctly and there must be no visible joints, these must be covered, if necessary, by the use of suitable foam or insulating material of the same type as the panel. The panels must ensure a perfect continuity of the insulation layer to ensure that the thermal and acoustic performance of the casing is optimal and durable. Pay attention also to the tiling phase, the fixing dowels must have a sufficient length to cross the insulation, be suitable for the specific wall support (or the structure where they will anchor) and fixed in an adequate number.

The substructure of the façade is the key: 4° rule
The ventilated façade consists of mechanical components and cladding panels, with dimensions, millimetre tolerances and different loads on the substructure. The components must be assembled with precise references of verticality and horizontality, otherwise the edges... as they say in technical jargon "speak", that is, they tend to "open up" as you go up. Small local deviations from the verticality of the order (even just a few mm), the so-called "teeth", can generate undesirable aesthetic effects, especially on particularly sunny days, compromising the aesthetics of the building.
Do you want to have a ventilated facade with guaranteed safety performance? Good!
The design specifications for all components and their reciprocal attachment must be complied with.
Last but not least: 5° rule
FOLLOW THE INSTRUCTIONS...have we already said it?
Thank you for taking time to read the basic rules of installing a ventilated façade, if you want to improve our knowledge or want to deepen the specific aspects of installing a ventilated façade, you can contact us here.

Whatever is your request, let's make it happen together.
For a consultation contact us here