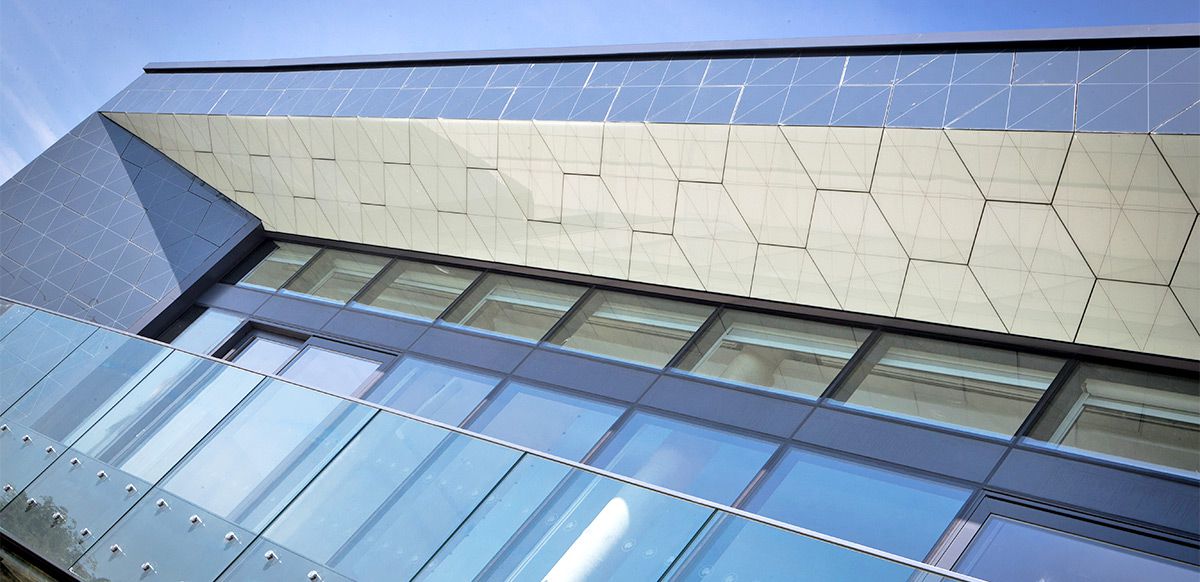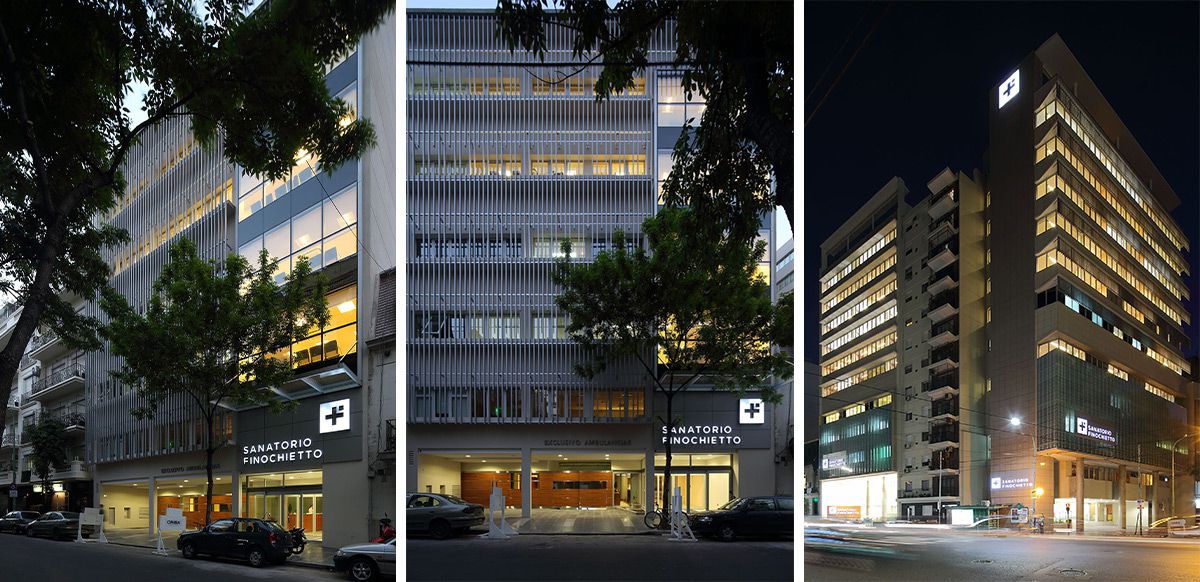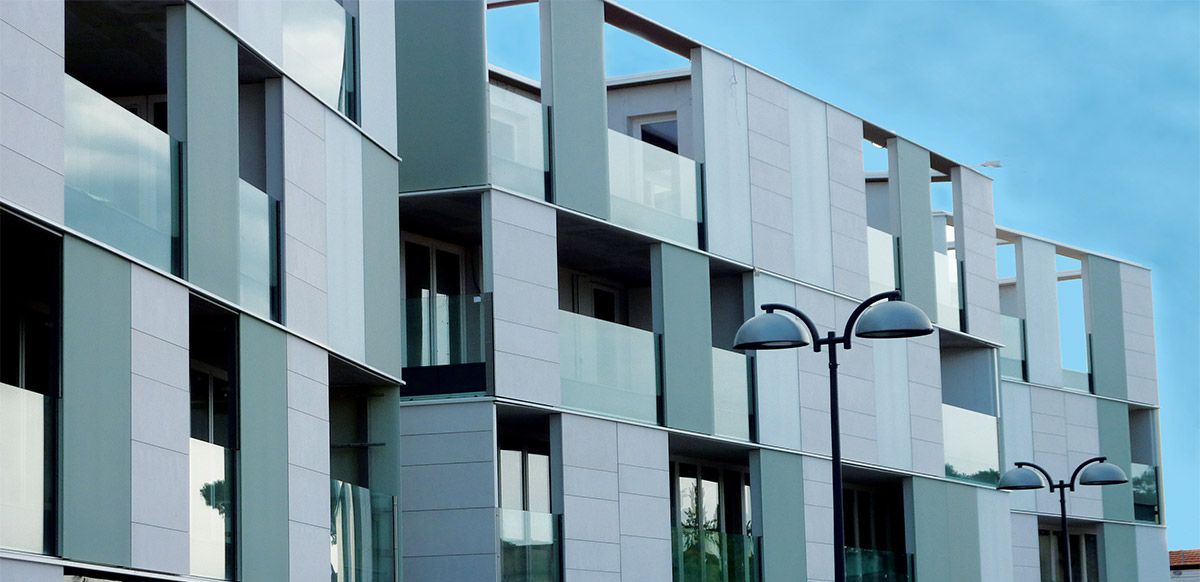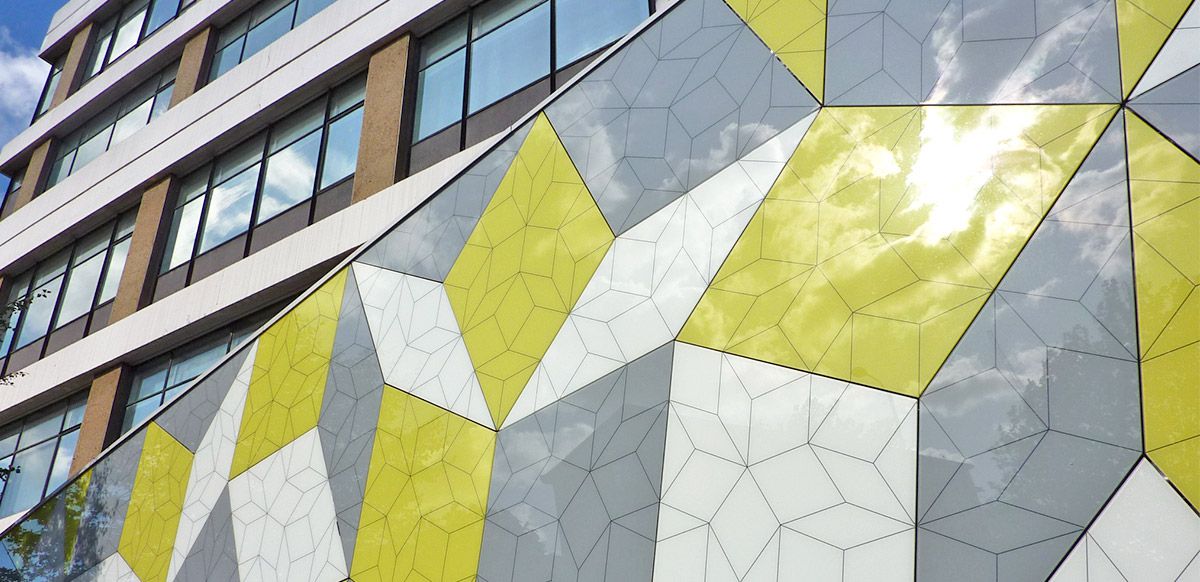DESIGN Arch. Javier Sordo
OBJECT In the "Palacio de Hierro" renovation project the external cladding (5000 sq m) involves curves and undulations with different radii in plate glass that flow together towards the main entrance, where they are transformed into a light "veil" that gives a glimpse of a second wooden skin with geometries parallel to the original. The covering of the façade is tempered glass in vertical modules of 1.22 x 1.82 m with variable curvature, fixed using an Ali Glass Q substructure.
 British Antarctic Survey ENTERand discover details
British Antarctic Survey ENTERand discover details  Sanatorio Finochietto ENTERand discover details
Sanatorio Finochietto ENTERand discover details  Residential Building ENTERand discover details
Residential Building ENTERand discover details  Residential Building ENTERand discover details
Residential Building ENTERand discover details  "Queen Mary" University ENTERand discover details
"Queen Mary" University ENTERand discover details